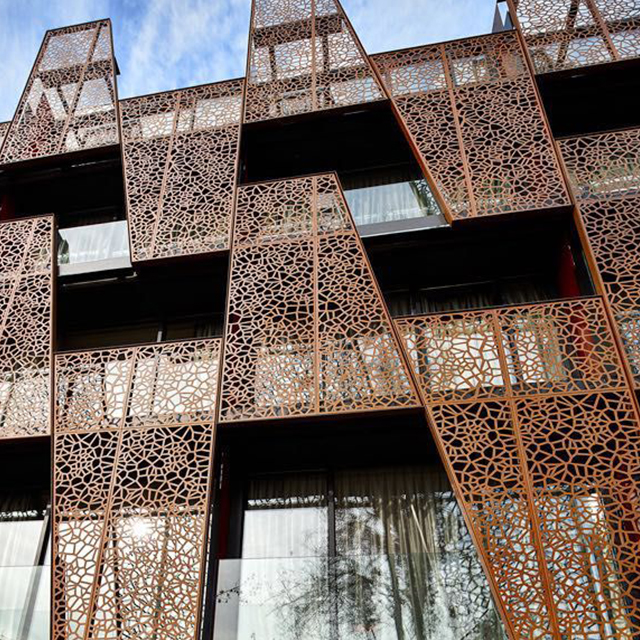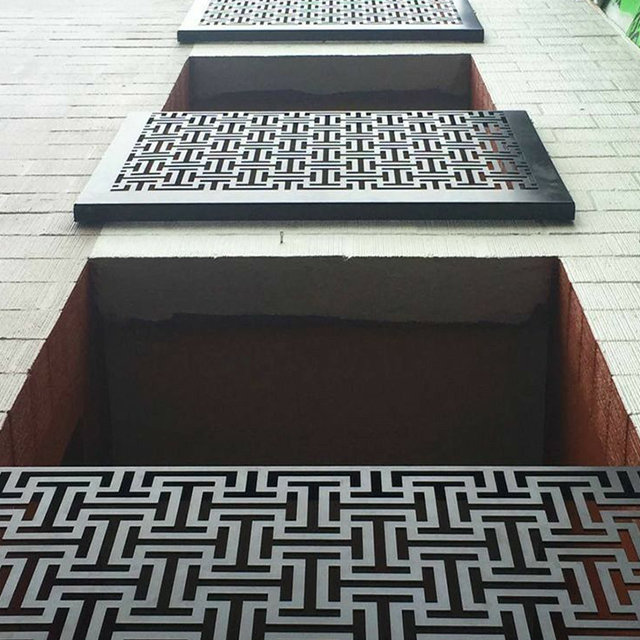In the realm of modern architecture, curtain walls and wall cladding have emerged as prominent elements, gracing buildings with their unique characteristics and contributing to their aesthetic appeal and functionality. While both terms are often used interchangeably, they represent distinct approaches to exterior wall construction, each with its own set of advantages and applications. Understanding the nuances between curtain walls and wall cladding is crucial for architects, engineers, and building owners to make informed decisions about material selection and construction methods.

Delving into the Structural Essence of Curtain Walls
Curtain walls, also known as non-load-bearing exterior walls, are typically composed of aluminum frames and infill panels, such as glass, metal, or stone. They are designed to carry their own weight and the weight of the infill panels, but they do not transfer any additional loads to the building’s structure. This unique characteristic allows for expansive glass facades and greater design flexibility.
Exploring the Attributes of Wall Cladding
Wall cladding, on the other hand, refers to the exterior covering of a building’s walls, attached to the load-bearing structure. It serves both aesthetic and protective purposes, enhancing the appearance of the building while safeguarding the underlying structure from the elements. Wall cladding can be composed of a wide range of materials, including brick, stone, metal panels, and wood.
Unveiling the Key Differences between Curtain Walls and Wall Cladding
The primary distinctions between curtain walls and wall cladding lie in their structural role, material composition, and installation methods:
Structural Role:
- Curtain Walls: Non-load-bearing; do not transfer loads to the building’s structure.
- Wall Cladding: Attached to the load-bearing structure; provides additional support.
Material Composition:
- Curtain Walls: Typically aluminum frames with infill panels (glass, metal, stone).
- Wall Cladding: Wide range of materials, including brick, stone, metal panels, wood.
Installation Methods:
- Curtain Walls: Pre-fabricated modules; attached to the building’s frame.
- Wall Cladding: Attached directly to the load-bearing walls; can be site-built or prefabricated.
Applications of Curtain Walls and Wall Cladding
The choice between curtain walls and wall cladding depends on the specific project requirements and aesthetic preferences:
Curtain Walls:
- Suitable for: High-rise buildings, commercial structures, modern architectural designs.
- Advantages: Lightweight, expansive glass facades, design flexibility, energy efficiency.
Wall Cladding:
- Suitable for: Residential buildings, traditional architectural styles, load-bearing support.
- Advantages: Variety of material options, aesthetic versatility, durability, protection against elements.
Conclusion
Curtain walls and wall cladding, while both contributing to the exterior appearance and functionality of buildings, represent distinct approaches to façade construction. Understanding their differences in structural role, material composition, and installation methods is essential for making informed decisions about material selection and construction techniques. Architects, engineers, and building owners can leverage the unique advantages of curtain walls and wall cladding to create aesthetically pleasing, structurally sound, and energy-efficient buildings that stand the test of time.

